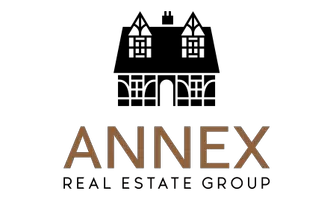682 Pineridge Dr Cobble Hill, BC V8H 0K8
2 Beds
2 Baths
1,483 SqFt
UPDATED:
Key Details
Property Type Single Family Home
Sub Type Single Family Detached
Listing Status Active
Purchase Type For Sale
Square Footage 1,483 sqft
Price per Sqft $505
Subdivision Arbutus Ridge
MLS Listing ID 1011956
Style Rancher
Bedrooms 2
Condo Fees $499/mo
HOA Fees $499/mo
Rental Info Some Rentals
Year Built 1992
Annual Tax Amount $3,044
Tax Year 2024
Lot Size 5,662 Sqft
Acres 0.13
Property Sub-Type Single Family Detached
Property Description
Situated on a level lot, this charming rancher offers convenient level-entry and main-level living in the sought-after gated community of Arbutus Ridge. A spacious foyer with a skylight welcomes you into the open living and dining area, overlooking a private patio. The bright kitchen features an adjacent dining or family area, perfect for entertaining. With 2 bedrooms and 2 bathrooms, the primary suite opens directly onto the serene private patio.
Enjoy the world-class lifestyle of Arbutus Ridge, a secure 55+ community offering 24/7 security, numerous clubs and associations, and exceptional amenities including a swimming pool, tennis courts, clubhouse, craft room, café, workshop, hair salon, and scenic walking trails. Ideally located in Cobble Hill, between Victoria and Duncan, this seaside haven offers the perfect blend of comfort, convenience, and community.
Location
Province BC
County Cowichan Valley Regional District
Area Ml Cobble Hill
Direction At the security gate on Hutchinson, get visitor pass and proceed to listing. Buyers' agent to accompany clients at all times.
Rooms
Basement None
Main Level Bedrooms 2
Kitchen 1
Interior
Heating Baseboard, Electric
Cooling Window Unit(s)
Fireplaces Number 1
Fireplaces Type Wood Burning
Fireplace Yes
Heat Source Baseboard, Electric
Laundry In House
Exterior
Exterior Feature Fencing: Partial, Garden, Low Maintenance Yard, Security System, Swimming Pool, Tennis Court(s), Wheelchair Access
Parking Features Garage Double
Garage Spaces 2.0
View Y/N Yes
View Other
Roof Type Asphalt Shingle
Total Parking Spaces 4
Building
Lot Description Adult-Oriented Neighbourhood, Gated Community, Landscaped, Level, Marina Nearby, Near Golf Course, Quiet Area, Recreation Nearby
Faces West
Entry Level 1
Foundation Slab
Sewer Sewer Connected
Water Municipal
Architectural Style Contemporary
Structure Type Vinyl Siding
Others
Pets Allowed Yes
Tax ID 017-510-589
Ownership Freehold/Strata
Miscellaneous Deck/Patio,Garage,Private Garden
Acceptable Financing Purchaser To Finance
Listing Terms Purchaser To Finance
Pets Allowed Cats, Dogs, Number Limit





