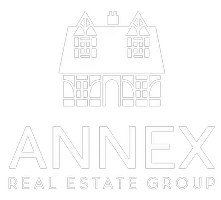4480 Strachan Rd Hornby Island, BC V0R 1Z0
3 Beds
1 Bath
1,452 SqFt
UPDATED:
Key Details
Property Type Single Family Home
Sub Type Single Family Detached
Listing Status Active
Purchase Type For Sale
Square Footage 1,452 sqft
Price per Sqft $757
MLS Listing ID 1004827
Style Split Entry
Bedrooms 3
Rental Info Unrestricted
Year Built 1982
Annual Tax Amount $3,925
Tax Year 2024
Lot Size 10.000 Acres
Acres 10.0
Property Sub-Type Single Family Detached
Property Description
Location
Province BC
County Comox Valley Regional District
Area Isl Hornby Island
Zoning R1
Rooms
Basement Finished
Main Level Bedrooms 1
Kitchen 1
Interior
Heating Baseboard, Electric
Cooling None
Flooring Mixed
Appliance F/S/W/D
Heat Source Baseboard, Electric
Laundry In House
Exterior
Parking Features Driveway, RV Access/Parking
Roof Type Asphalt Shingle
Total Parking Spaces 4
Building
Lot Description Acreage, Hillside, Marina Nearby, Private, Rural Setting, In Wooded Area
Faces South
Foundation Poured Concrete
Sewer Septic System
Water Well: Drilled
Structure Type Frame Wood,Insulation All,Vinyl Siding
Others
Pets Allowed Yes
Tax ID 001-249-240
Ownership Freehold
Acceptable Financing Purchaser To Finance
Listing Terms Purchaser To Finance
Pets Allowed Aquariums, Birds, Caged Mammals, Cats, Dogs
Virtual Tour https://youtu.be/cRcdEpud8mA





