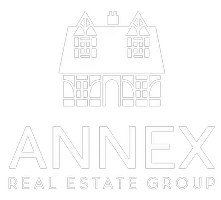76 St. Giles St View Royal, BC V8Z 1P9
3 Beds
2 Baths
1,177 SqFt
OPEN HOUSE
Sat Jun 14, 1:00pm - 3:00pm
Sun Jun 15, 1:00pm - 3:00pm
UPDATED:
Key Details
Property Type Townhouse
Sub Type Row/Townhouse
Listing Status Active
Purchase Type For Sale
Square Footage 1,177 sqft
Price per Sqft $712
MLS Listing ID 1001655
Style Rancher
Bedrooms 3
Condo Fees $432/mo
HOA Fees $432/mo
Rental Info Some Rentals
Year Built 2019
Annual Tax Amount $2,939
Tax Year 2024
Lot Size 1,306 Sqft
Acres 0.03
Property Sub-Type Row/Townhouse
Property Description
Location
Province BC
County Capital Regional District
Area Vr Hospital
Rooms
Basement None
Main Level Bedrooms 3
Kitchen 1
Interior
Interior Features Closet Organizer, Dining/Living Combo
Heating Electric, Heat Pump, Natural Gas
Cooling Air Conditioning
Fireplaces Number 1
Fireplaces Type Gas, Living Room
Fireplace Yes
Appliance Dishwasher, F/S/W/D
Heat Source Electric, Heat Pump, Natural Gas
Laundry In Unit
Exterior
Exterior Feature Balcony/Patio, Fencing: Full
Parking Features Attached, Driveway, Garage, Other
Garage Spaces 1.0
Roof Type Asphalt Torch On
Accessibility Accessible Entrance, Ground Level Main Floor, No Step Entrance, Primary Bedroom on Main, Wheelchair Friendly
Handicap Access Accessible Entrance, Ground Level Main Floor, No Step Entrance, Primary Bedroom on Main, Wheelchair Friendly
Total Parking Spaces 3
Building
Lot Description Central Location, Corner, Cul-de-sac, Family-Oriented Neighbourhood, Level, No Through Road, Shopping Nearby
Faces Northeast
Entry Level 1
Foundation Poured Concrete
Sewer Sewer Connected, Sewer To Lot
Water Municipal
Additional Building None
Structure Type Cement Fibre,Stone
Others
Pets Allowed Yes
Tax ID 030-820-243
Ownership Freehold/Strata
Miscellaneous Deck/Patio,Garage,Parking Stall
Pets Allowed Aquariums, Birds, Cats
Virtual Tour https://my.matterport.com/show/?m=1chL7wgQJeZ





