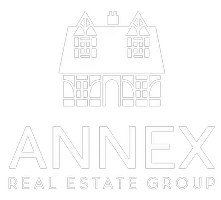4724 Uplands Dr #310 Nanaimo, BC V9T 4S8
1 Bed
1 Bath
850 SqFt
UPDATED:
Key Details
Property Type Condo
Sub Type Condo Apartment
Listing Status Active
Purchase Type For Sale
Square Footage 850 sqft
Price per Sqft $364
Subdivision Northridge
MLS Listing ID 1000096
Style Condo
Bedrooms 1
Condo Fees $335/mo
HOA Fees $335/mo
Rental Info Some Rentals
Year Built 1986
Annual Tax Amount $1,966
Tax Year 2024
Property Sub-Type Condo Apartment
Property Description
Location
Province BC
County Nanaimo, City Of
Area Na Uplands
Rooms
Main Level Bedrooms 1
Kitchen 1
Interior
Heating Baseboard, Electric
Cooling None
Flooring Mixed
Heat Source Baseboard, Electric
Laundry Common Area
Exterior
Exterior Feature Balcony/Patio
Parking Features Guest, Open
Amenities Available Secured Entry
Roof Type Other
Accessibility Wheelchair Friendly
Handicap Access Wheelchair Friendly
Total Parking Spaces 1
Building
Lot Description Central Location, Easy Access, Family-Oriented Neighbourhood, Shopping Nearby
Faces East
Entry Level 1
Foundation Poured Concrete
Sewer Sewer Connected
Water Municipal
Structure Type Insulation: Ceiling,Insulation: Walls
Others
Pets Allowed Yes
Tax ID 000-590-711
Ownership Freehold/Strata
Miscellaneous Balcony
Pets Allowed Cats, Dogs





