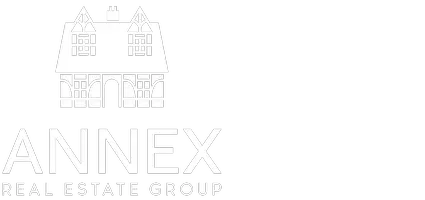6550 East Sooke Rd #A Sooke, BC V9Z 0A7
2 Beds
2 Baths
1,857 SqFt
UPDATED:
Key Details
Property Type Single Family Home
Sub Type Single Family Detached
Listing Status Active
Purchase Type For Sale
Square Footage 1,857 sqft
Price per Sqft $842
MLS Listing ID 996727
Style Rancher
Bedrooms 2
Rental Info Unrestricted
Year Built 2021
Annual Tax Amount $4,167
Tax Year 2024
Lot Size 1.620 Acres
Acres 1.62
Property Sub-Type Single Family Detached
Property Description
Location
Province BC
County Capital Regional District
Area Sooke
Zoning RR-3
Direction Gillespie Rd to East Sooke Rd
Rooms
Other Rooms Storage Shed
Basement None
Main Level Bedrooms 2
Kitchen 1
Interior
Interior Features Closet Organizer, Dining/Living Combo, Eating Area, Vaulted Ceiling(s), Wine Storage
Heating Propane, Radiant Floor, Wood
Cooling None
Flooring Concrete
Fireplaces Number 1
Fireplaces Type Living Room, Wood Stove
Equipment Central Vacuum
Fireplace Yes
Window Features Blinds,Insulated Windows
Appliance Dishwasher, Dryer, Freezer, Microwave, Oven/Range Gas, Range Hood, Refrigerator, Washer
Heat Source Propane, Radiant Floor, Wood
Laundry In House
Exterior
Exterior Feature Balcony/Patio
Parking Features Driveway
Utilities Available Cable Available, Electricity To Lot, Garbage, Phone Available, Recycling
Amenities Available Common Area
Waterfront Description Ocean
View Y/N Yes
View Mountain(s), Ocean
Roof Type Asphalt Torch On
Accessibility Ground Level Main Floor, Primary Bedroom on Main
Handicap Access Ground Level Main Floor, Primary Bedroom on Main
Total Parking Spaces 4
Building
Lot Description Acreage, Cleared, Easy Access, Landscaped, Level, Park Setting, Quiet Area, Recreation Nearby, Rural Setting, In Wooded Area
Faces Southeast
Entry Level 1
Foundation Poured Concrete
Sewer Septic System
Water Municipal
Architectural Style West Coast
Structure Type Cement Fibre,Insulation: Ceiling,Insulation: Walls,Metal Siding
Others
Pets Allowed Yes
Tax ID 031-804-969
Ownership Freehold/Strata
Miscellaneous Deck/Patio,Separate Storage
Acceptable Financing Purchaser To Finance
Listing Terms Purchaser To Finance
Pets Allowed Aquariums, Birds, Caged Mammals, Cats, Dogs, Number Limit
Virtual Tour https://vimeo.com/1051422050/447ab616bd?share=copy





