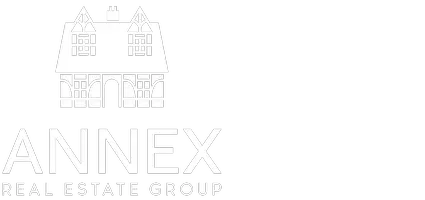924 Esquimalt Rd #302 Esquimalt, BC V9A 3M8
1 Bed
2 Baths
760 SqFt
UPDATED:
Key Details
Property Type Condo
Sub Type Condo Apartment
Listing Status Active
Purchase Type For Sale
Square Footage 760 sqft
Price per Sqft $690
MLS Listing ID 993122
Style Condo
Bedrooms 1
Condo Fees $456/mo
HOA Fees $456/mo
Rental Info Unrestricted
Year Built 2012
Annual Tax Amount $2,764
Tax Year 2024
Lot Size 871 Sqft
Acres 0.02
Property Sub-Type Condo Apartment
Property Description
Location
Province BC
County Capital Regional District
Area Esquimalt
Direction Just past Head st on right
Rooms
Main Level Bedrooms 1
Kitchen 1
Interior
Interior Features Closet Organizer
Heating Baseboard, Electric
Cooling None
Flooring Laminate
Window Features Blinds
Appliance Dishwasher, F/S/W/D
Heat Source Baseboard, Electric
Laundry In Unit
Exterior
Exterior Feature Balcony/Patio
Parking Features Attached, Underground
Amenities Available Bike Storage, Elevator(s)
Roof Type Asphalt Shingle
Total Parking Spaces 1
Building
Lot Description Private, Square Lot
Faces South
Entry Level 1
Foundation Poured Concrete
Sewer Sewer To Lot
Water Municipal
Structure Type Cement Fibre
Others
Pets Allowed Yes
HOA Fee Include Garbage Removal,Insurance,Maintenance Grounds,Property Management,Water
Tax ID 028-942-965
Ownership Freehold/Strata
Miscellaneous Balcony,Deck/Patio,Parking Stall
Pets Allowed Aquariums, Birds, Caged Mammals, Cats, Dogs, Number Limit
Virtual Tour https://924esquimalt302.tarahearnstories.com/





