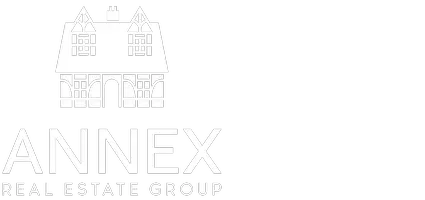6359 Belvista Pl Sooke, BC V9Z 0X3
3 Beds
2 Baths
1,446 SqFt
UPDATED:
Key Details
Property Type Single Family Home
Sub Type Single Family Detached
Listing Status Active
Purchase Type For Sale
Square Footage 1,446 sqft
Price per Sqft $881
MLS Listing ID 995332
Style Rancher
Bedrooms 3
Rental Info Unrestricted
Year Built 1983
Annual Tax Amount $3,826
Tax Year 2024
Lot Size 7,405 Sqft
Acres 0.17
Property Sub-Type Single Family Detached
Property Description
Location
Province BC
County Capital Regional District
Area Sooke
Direction Turn onto left onto Belvista Place at the lights heading into Sooke from Victoria.
Rooms
Other Rooms Workshop
Basement Crawl Space
Main Level Bedrooms 3
Kitchen 1
Interior
Interior Features Dining/Living Combo, French Doors, Light Pipe, Vaulted Ceiling(s)
Heating Electric
Cooling None
Flooring Vinyl
Fireplaces Number 1
Fireplaces Type Electric, Living Room
Equipment Electric Garage Door Opener
Fireplace Yes
Window Features Blinds,Insulated Windows,Screens,Vinyl Frames
Appliance Dishwasher, F/S/W/D, Hot Tub, Range Hood
Heat Source Electric
Laundry In House
Exterior
Exterior Feature Balcony/Deck, Balcony/Patio, Fencing: Full, Garden, Lighting, Low Maintenance Yard
Parking Features Additional, Detached, Driveway, Garage, Garage Double, RV Access/Parking
Garage Spaces 3.0
Utilities Available Cable To Lot, Electricity To Lot, Recycling
Waterfront Description Ocean
View Y/N Yes
View Mountain(s), Ocean
Roof Type Asphalt Shingle
Accessibility Ground Level Main Floor, Primary Bedroom on Main
Handicap Access Ground Level Main Floor, Primary Bedroom on Main
Total Parking Spaces 4
Building
Lot Description Central Location, Easy Access, Irregular Lot, Landscaped, Level, Private, Quiet Area, Recreation Nearby, Southern Exposure, Walk on Waterfront
Faces South
Entry Level 2
Foundation Other
Sewer Septic System
Water Municipal
Architectural Style West Coast
Additional Building None
Structure Type Aluminum Siding,Wood
Others
Pets Allowed Yes
Restrictions ALR: No,None
Tax ID 000-375-934
Ownership Freehold
Acceptable Financing Purchaser To Finance
Listing Terms Purchaser To Finance
Pets Allowed Aquariums, Birds, Caged Mammals, Cats, Dogs
Virtual Tour https://youtu.be/6y2-fbBRPfg





