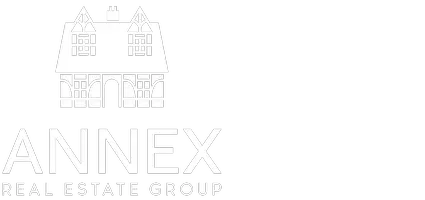4098 Buckstone Rd #135 Courtenay, BC V9N 0H2
3 Beds
3 Baths
1,945 SqFt
UPDATED:
Key Details
Property Type Townhouse
Sub Type Row/Townhouse
Listing Status Active
Purchase Type For Sale
Square Footage 1,945 sqft
Price per Sqft $455
Subdivision Tanglewood
MLS Listing ID 993668
Style Ground Level Entry With Main Up
Bedrooms 3
Condo Fees $460/mo
HOA Fees $460/mo
Rental Info Unrestricted
Year Built 2022
Annual Tax Amount $4,374
Tax Year 2024
Property Sub-Type Row/Townhouse
Property Description
Location
Province BC
County Comox Valley Regional District
Area Comox Valley
Zoning R-3
Rooms
Basement Partial
Main Level Bedrooms 2
Kitchen 1
Interior
Interior Features Closet Organizer, Dining/Living Combo, Eating Area, Storage
Heating Forced Air, Heat Pump
Cooling Air Conditioning
Fireplaces Number 1
Fireplaces Type Gas
Fireplace Yes
Heat Source Forced Air, Heat Pump
Laundry In House
Exterior
Parking Features Attached, Garage
Garage Spaces 1.0
Utilities Available Natural Gas To Lot
Amenities Available Clubhouse
View Y/N Yes
View Mountain(s), Ocean
Roof Type Asphalt Shingle
Accessibility Primary Bedroom on Main
Handicap Access Primary Bedroom on Main
Total Parking Spaces 2
Building
Lot Description Central Location, Easy Access, Landscaped, Level, Marina Nearby, Recreation Nearby, Shopping Nearby, Sidewalk, Southern Exposure
Faces North
Entry Level 2
Foundation Poured Concrete
Sewer Sewer Connected
Water Municipal
Structure Type Frame Wood
Others
Pets Allowed Yes
Restrictions ALR: No
Tax ID 031-604-501
Ownership Freehold/Strata
Miscellaneous Deck/Patio,Garage,Private Garden
Pets Allowed Aquariums, Birds, Cats, Dogs, Number Limit
Virtual Tour https://youtu.be/TebbcisgaeE





