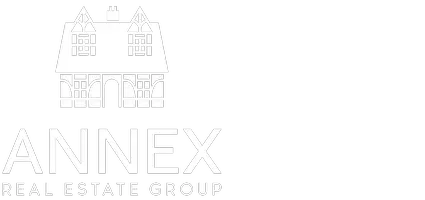2096 Kennedy St #102 Sooke, BC V9Z 1P7
3 Beds
3 Baths
1,385 SqFt
UPDATED:
Key Details
Property Type Townhouse
Sub Type Row/Townhouse
Listing Status Active
Purchase Type For Sale
Square Footage 1,385 sqft
Price per Sqft $451
MLS Listing ID 993061
Style Main Level Entry with Upper Level(s)
Bedrooms 3
Condo Fees $266/mo
HOA Fees $266/mo
Rental Info Unrestricted
Year Built 2021
Annual Tax Amount $3,345
Tax Year 2024
Lot Size 1,742 Sqft
Acres 0.04
Property Sub-Type Row/Townhouse
Property Description
Location
Province BC
County Capital Regional District
Area Sooke
Rooms
Basement None
Kitchen 1
Interior
Interior Features Dining/Living Combo
Heating Baseboard, Hot Water, Natural Gas
Cooling None
Equipment Electric Garage Door Opener
Window Features Vinyl Frames
Appliance Dishwasher, F/S/W/D, Microwave, See Remarks
Heat Source Baseboard, Hot Water, Natural Gas
Laundry In Unit
Exterior
Exterior Feature Awning(s), Balcony/Patio, Fenced, Low Maintenance Yard, Sprinkler System
Parking Features Additional, Attached, Driveway, Garage, Guest
Garage Spaces 1.0
Utilities Available Natural Gas To Lot
Roof Type Asphalt Shingle
Accessibility Ground Level Main Floor
Handicap Access Ground Level Main Floor
Total Parking Spaces 2
Building
Lot Description Central Location, Family-Oriented Neighbourhood, Landscaped, See Remarks
Faces Southwest
Entry Level 2
Foundation Poured Concrete
Sewer Sewer Connected
Water Municipal
Structure Type Cement Fibre
Others
Pets Allowed Yes
HOA Fee Include Garbage Removal,Maintenance Grounds,Property Management,Sewer,Water
Tax ID 031-539-017
Ownership Freehold/Strata
Miscellaneous Deck/Patio,Garage,Private Garden
Pets Allowed Aquariums, Birds, Caged Mammals, Cats, Dogs, Number Limit
Virtual Tour https://my.matterport.com/show/?m=1aVY7wxY9sj





