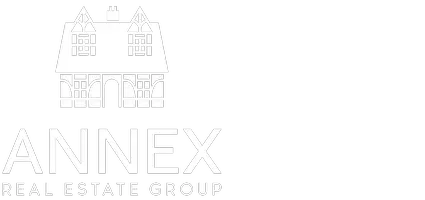1313 Gabbro Lane Langford, BC V9B 5N1
3 Beds
3 Baths
1,710 SqFt
UPDATED:
Key Details
Property Type Townhouse
Sub Type Row/Townhouse
Listing Status Active
Purchase Type For Sale
Square Footage 1,710 sqft
Price per Sqft $540
Subdivision Southview 30
MLS Listing ID 992887
Style Main Level Entry with Upper Level(s)
Bedrooms 3
Condo Fees $336/mo
HOA Fees $336/mo
Rental Info Some Rentals
Year Built 2022
Annual Tax Amount $4,094
Tax Year 2024
Lot Size 1,306 Sqft
Acres 0.03
Property Sub-Type Row/Townhouse
Property Description
Location
Province BC
County Capital Regional District
Area Langford
Direction TC1 to Leigh Rd exit towards Bear Mountain. Turn on to Left onto Flint, carry on, R on Sandstone Heights
Rooms
Basement None
Kitchen 1
Interior
Interior Features Closet Organizer, Dining/Living Combo, Soaker Tub
Heating Baseboard, Heat Pump, Natural Gas
Cooling Air Conditioning, Wall Unit(s), Other
Flooring Carpet, Hardwood, Mixed
Fireplaces Number 1
Fireplaces Type Gas, Insert, Living Room
Equipment Electric Garage Door Opener
Fireplace Yes
Window Features Blinds
Appliance F/S/W/D, Microwave, Oven/Range Gas
Heat Source Baseboard, Heat Pump, Natural Gas
Laundry In Unit
Exterior
Exterior Feature Balcony/Patio, Fencing: Full, Sprinkler System
Parking Features Garage Double
Garage Spaces 2.0
Utilities Available Cable To Lot, Electricity To Lot, Garbage, Natural Gas To Lot, Phone To Lot, Recycling, Underground Utilities
Roof Type Asphalt Torch On
Accessibility Ground Level Main Floor
Handicap Access Ground Level Main Floor
Total Parking Spaces 2
Building
Lot Description Central Location, Family-Oriented Neighbourhood, Irrigation Sprinkler(s), Landscaped, Near Golf Course, No Through Road, Shopping Nearby, Southern Exposure
Building Description Cement Fibre, Transit Nearby
Faces East
Entry Level 2
Foundation Poured Concrete
Sewer Sewer Connected
Water Municipal
Architectural Style West Coast
Additional Building None
Structure Type Cement Fibre
Others
Pets Allowed Yes
HOA Fee Include Garbage Removal,Insurance,Maintenance Grounds,Maintenance Structure,Pest Control,Property Management,Recycling,Sewer,Water
Tax ID 031-774-512
Ownership Freehold/Strata
Miscellaneous Deck/Patio,Garage
Acceptable Financing Purchaser To Finance
Listing Terms Purchaser To Finance
Pets Allowed Aquariums, Birds, Caged Mammals, Cats, Dogs
Virtual Tour https://my.matterport.com/show/?m=dbjbszELaxW





