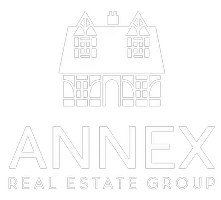7117 Veyaness Rd Central Saanich, BC V8M 1W1
9 Beds
7 Baths
5,195 SqFt
UPDATED:
Key Details
Property Type Single Family Home
Sub Type Single Family Detached
Listing Status Active
Purchase Type For Sale
Square Footage 5,195 sqft
Price per Sqft $769
MLS Listing ID 992929
Style Main Level Entry with Upper Level(s)
Bedrooms 9
Rental Info Unrestricted
Year Built 2003
Annual Tax Amount $5,875
Tax Year 2024
Lot Size 9.980 Acres
Acres 9.98
Property Sub-Type Single Family Detached
Property Description
Welcome to this rare Central Saanich estate, offering nearly 10 acres of privacy and luxury. The 6-bed, 5-bath main residence is bright and spacious, featuring an eat-in kitchen, formal dining, family room, 4 fireplaces, media room, and new hardwood flooring.
Beyond the main house, enjoy a self-contained 2-bed suite above the double garage and a 1,000+ sq. ft. carriage house with 1 bed, office, sauna, and ample storage.
Perfect for entertaining, the property boasts a private yard, outdoor fireplace, sound system, and covered hot tub area, plus a mechanical room ready for a future pool.
Backing onto Shady Creek Parkland, this estate is ideal for multi-generational living, events, or rental income. Farmland is leased until Oct 2025. Don't miss this exceptional opportunity!
Location
Province BC
County Capital Regional District
Area Cs Keating
Direction West off Pat Bay Highway at Keating X Rd. North on Veyaness. East side of Veyaness.
Rooms
Basement Crawl Space
Main Level Bedrooms 2
Kitchen 3
Interior
Heating Electric, Forced Air, Heat Pump, Propane, Wood
Cooling Air Conditioning
Fireplaces Number 4
Fireplaces Type Gas
Fireplace Yes
Appliance F/S/W/D
Heat Source Electric, Forced Air, Heat Pump, Propane, Wood
Laundry In House, In Unit
Exterior
Parking Features Carport, Driveway, Garage Double, RV Access/Parking
Garage Spaces 2.0
Carport Spaces 1
Roof Type Asphalt Shingle
Total Parking Spaces 12
Building
Lot Description Acreage, Irregular Lot, Landscaped
Faces West
Entry Level 3
Foundation Poured Concrete
Sewer Septic System
Water Municipal
Additional Building Exists
Structure Type Cement Fibre
Others
Pets Allowed Yes
Tax ID 023-129-701
Ownership Freehold
Pets Allowed Aquariums, Birds, Caged Mammals, Cats, Dogs
Virtual Tour https://my.matterport.com/show/?m=KhwQjLeq6M1





