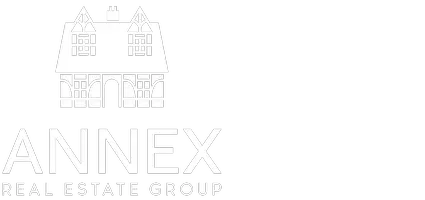567 Townsite Rd #403 Nanaimo, BC V9S 1K9
2 Beds
2 Baths
901 SqFt
UPDATED:
Key Details
Property Type Condo
Sub Type Condo Apartment
Listing Status Active
Purchase Type For Sale
Square Footage 901 sqft
Price per Sqft $453
Subdivision Townsite Gables
MLS Listing ID 992572
Style Condo
Bedrooms 2
Condo Fees $381/mo
HOA Fees $381/mo
Rental Info Some Rentals
Year Built 1989
Annual Tax Amount $2,172
Tax Year 2024
Property Sub-Type Condo Apartment
Property Description
Location
Province BC
County Nanaimo, City Of
Area Nanaimo
Zoning R8
Rooms
Main Level Bedrooms 2
Kitchen 1
Interior
Interior Features Elevator, Vaulted Ceiling(s)
Heating Electric
Cooling Other
Heat Source Electric
Laundry In Unit
Exterior
Exterior Feature Balcony
Parking Features Other
Amenities Available Elevator(s), Secured Entry
Roof Type Asphalt Shingle
Accessibility Accessible Entrance, No Step Entrance
Handicap Access Accessible Entrance, No Step Entrance
Total Parking Spaces 1
Building
Lot Description Irrigation Sprinkler(s), Landscaped, Recreation Nearby
Faces North
Entry Level 1
Foundation Poured Concrete
Sewer Sewer To Lot
Water Municipal
Architectural Style Contemporary
Structure Type Frame Wood
Others
Pets Allowed No
HOA Fee Include Garbage Removal,Insurance,Maintenance Grounds,Maintenance Structure,Property Management,Recycling,Sewer,Taxes,Water
Tax ID 016-342-496
Ownership Freehold/Strata
Miscellaneous Balcony
Pets Allowed None





