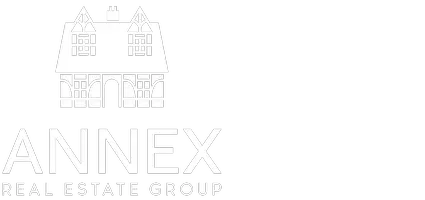1400 Tunner Dr #202 Courtenay, BC V9N 8S2
2 Beds
2 Baths
1,224 SqFt
UPDATED:
Key Details
Property Type Townhouse
Sub Type Row/Townhouse
Listing Status Active
Purchase Type For Sale
Square Footage 1,224 sqft
Price per Sqft $428
Subdivision Tunner Gardens
MLS Listing ID 992033
Style Rancher
Bedrooms 2
Condo Fees $419/mo
HOA Fees $419/mo
Rental Info Unrestricted
Year Built 1992
Annual Tax Amount $2,370
Tax Year 2024
Lot Size 1.080 Acres
Acres 1.08
Property Sub-Type Row/Townhouse
Property Description
Location
Province BC
County Courtenay, City Of
Area Comox Valley
Zoning R3
Rooms
Basement Crawl Space, Not Full Height
Main Level Bedrooms 2
Kitchen 1
Interior
Interior Features Breakfast Nook, Dining Room, Dining/Living Combo, Eating Area, French Doors
Heating Baseboard, Natural Gas
Cooling None
Flooring Carpet, Laminate, Mixed
Fireplaces Number 1
Fireplaces Type Gas
Fireplace Yes
Window Features Bay Window(s),Blinds,Garden Window(s),Insulated Windows,Screens,Vinyl Frames,Window Coverings
Appliance Dishwasher, F/S/W/D
Heat Source Baseboard, Natural Gas
Laundry In Unit
Exterior
Parking Features Additional, Carport, Guest, On Street, Other
Carport Spaces 1
Utilities Available Cable To Lot, Electricity To Lot, Garbage, Natural Gas To Lot, Phone To Lot
View Y/N Yes
View Mountain(s)
Roof Type Asphalt Shingle
Accessibility Accessible Entrance, Ground Level Main Floor, Primary Bedroom on Main
Handicap Access Accessible Entrance, Ground Level Main Floor, Primary Bedroom on Main
Total Parking Spaces 8
Building
Faces South
Entry Level 1
Foundation Poured Concrete
Sewer Sewer Connected
Water Municipal
Additional Building None
Structure Type Frame Wood,Other
Others
Pets Allowed Yes
HOA Fee Include Garbage Removal,Maintenance Grounds,Property Management,Recycling,Sewer,Water
Tax ID 017-792-975
Ownership Freehold/Strata
Miscellaneous Deck/Patio,Parking Stall
Pets Allowed Aquariums, Cats, Dogs
Virtual Tour https://unbranded.youriguide.com/202_1400_tunner_dr_courtenay_bc/





