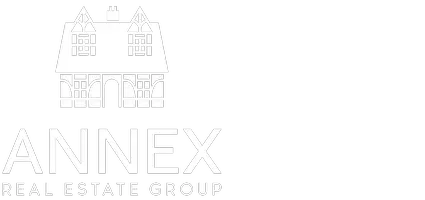723 Lily Ave Saanich, BC V8X 3R7
5 Beds
3 Baths
2,455 SqFt
UPDATED:
Key Details
Property Type Single Family Home
Sub Type Single Family Detached
Listing Status Active
Purchase Type For Sale
Square Footage 2,455 sqft
Price per Sqft $468
MLS Listing ID 991593
Style Main Level Entry with Lower Level(s)
Bedrooms 5
Rental Info Unrestricted
Year Built 1960
Annual Tax Amount $4,907
Tax Year 2024
Lot Size 9,147 Sqft
Acres 0.21
Property Sub-Type Single Family Detached
Property Description
Location
Province BC
County Capital Regional District
Area Saanich East
Zoning res
Rooms
Basement Finished, Full, With Windows
Main Level Bedrooms 2
Kitchen 3
Interior
Interior Features Dining Room, Storage
Heating Electric, Forced Air, Heat Pump, Natural Gas
Cooling Air Conditioning
Flooring Wood
Fireplaces Number 2
Fireplaces Type Living Room, Recreation Room
Fireplace Yes
Appliance F/S/W/D
Heat Source Electric, Forced Air, Heat Pump, Natural Gas
Laundry In House
Exterior
Exterior Feature Balcony/Patio, Fencing: Partial
Parking Features Detached, Driveway, Garage
Garage Spaces 1.0
Roof Type Asphalt Shingle
Total Parking Spaces 5
Building
Lot Description Cleared, Rectangular Lot
Faces North
Entry Level 3
Foundation Poured Concrete
Sewer Sewer Connected
Water Municipal
Additional Building Exists
Structure Type Insulation: Ceiling,Insulation: Walls,Stucco
Others
Pets Allowed Yes
Tax ID 004-552-229
Ownership Freehold
Pets Allowed Aquariums, Birds, Caged Mammals, Cats, Dogs





