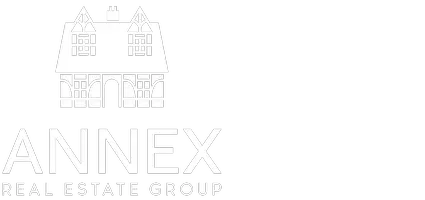5157 Dunn Pl Nanaimo, BC V9T 6S9
6 Beds
4 Baths
3,416 SqFt
UPDATED:
Key Details
Property Type Single Family Home
Sub Type Single Family Detached
Listing Status Active
Purchase Type For Sale
Square Footage 3,416 sqft
Price per Sqft $348
MLS Listing ID 989718
Style Main Level Entry with Lower Level(s)
Bedrooms 6
Rental Info Unrestricted
Year Built 2008
Annual Tax Amount $6,999
Tax Year 2024
Lot Size 6,534 Sqft
Acres 0.15
Property Sub-Type Single Family Detached
Property Description
Downstairs, a second family room with backyard walkout adds extra space, along with a fourth bedroom and third bathroom for the main home. The fully legal two-bedroom suite has a private entrance, in-suite laundry, and a flexible layout—one bedroom can be reclaimed for the main home if needed.
Well maintained with beautiful landscaping and a sprinkler system, this home is a fantastic opportunity in a prime location. Close to all amenities. Don't miss out! Measurement approximate, please verify if important.
Location
Province BC
County Nanaimo, City Of
Area Nanaimo
Zoning R 10
Rooms
Basement Finished, Full, Walk-Out Access, With Windows
Main Level Bedrooms 3
Kitchen 2
Interior
Heating Forced Air, Natural Gas
Cooling None
Flooring Carpet, Laminate, Mixed, Tile
Fireplaces Number 1
Fireplaces Type Gas
Equipment Central Vacuum
Fireplace Yes
Window Features Insulated Windows,Skylight(s)
Appliance F/S/W/D
Heat Source Forced Air, Natural Gas
Laundry In House, In Unit
Exterior
Exterior Feature Fencing: Partial, Sprinkler System
Parking Features Garage Double
Garage Spaces 2.0
Utilities Available Underground Utilities
View Y/N Yes
View Ocean
Roof Type Asphalt Shingle
Accessibility Wheelchair Friendly
Handicap Access Wheelchair Friendly
Total Parking Spaces 4
Building
Lot Description Easy Access, Family-Oriented Neighbourhood, No Through Road, Shopping Nearby
Faces Southwest
Entry Level 3
Foundation Poured Concrete
Sewer Sewer To Lot
Water Municipal
Additional Building Exists
Structure Type Insulation: Ceiling,Insulation: Walls,Vinyl Siding
Others
Pets Allowed Yes
Restrictions Building Scheme
Tax ID 026-536-331
Ownership Freehold
Pets Allowed Aquariums, Birds, Caged Mammals, Cats, Dogs
Virtual Tour https://youriguide.com/5157_dunn_pl_nanaimo_bc/





