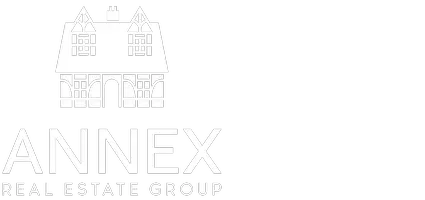3888 Duke Rd #B Metchosin, BC V9C 4A5
3 Beds
3 Baths
2,468 SqFt
UPDATED:
Key Details
Property Type Single Family Home
Sub Type Single Family Detached
Listing Status Active
Purchase Type For Sale
Square Footage 2,468 sqft
Price per Sqft $607
MLS Listing ID 985132
Style Main Level Entry with Upper Level(s)
Bedrooms 3
Condo Fees $50/mo
HOA Fees $50/mo
Rental Info Unrestricted
Year Built 1993
Annual Tax Amount $4,447
Tax Year 2024
Lot Size 1.000 Acres
Acres 1.0
Property Sub-Type Single Family Detached
Property Description
Location
Province BC
County Capital Regional District
Area Metchosin
Zoning RR1
Rooms
Basement Crawl Space
Kitchen 1
Interior
Interior Features Dining Room, Eating Area, Vaulted Ceiling(s)
Heating Baseboard, Electric
Cooling None
Flooring Laminate, Vinyl
Fireplaces Number 1
Fireplaces Type Pellet Stove
Equipment Central Vacuum, Central Vacuum Roughed-In, Electric Garage Door Opener
Fireplace Yes
Window Features Insulated Windows,Screens,Skylight(s),Vinyl Frames
Appliance Dishwasher, F/S/W/D, Microwave
Heat Source Baseboard, Electric
Laundry In House
Exterior
Exterior Feature Balcony/Deck, Low Maintenance Yard
Parking Features Driveway, Garage Double, RV Access/Parking
Garage Spaces 2.0
Roof Type Asphalt Shingle
Accessibility Accessible Entrance, Ground Level Main Floor
Handicap Access Accessible Entrance, Ground Level Main Floor
Total Parking Spaces 4
Building
Lot Description Landscaped, Level, Private, Shopping Nearby, Sloping
Building Description Frame Wood,Insulation All,Stucco, Transit Nearby
Faces Southeast
Foundation Poured Concrete
Sewer Septic System: Common
Water Municipal
Additional Building None
Structure Type Frame Wood,Insulation All,Stucco
Others
Pets Allowed Yes
HOA Fee Include Insurance,Septic
Tax ID 017-390-036
Ownership Freehold/Strata
Acceptable Financing Purchaser To Finance
Listing Terms Purchaser To Finance
Pets Allowed Aquariums, Birds, Caged Mammals, Cats, Dogs





